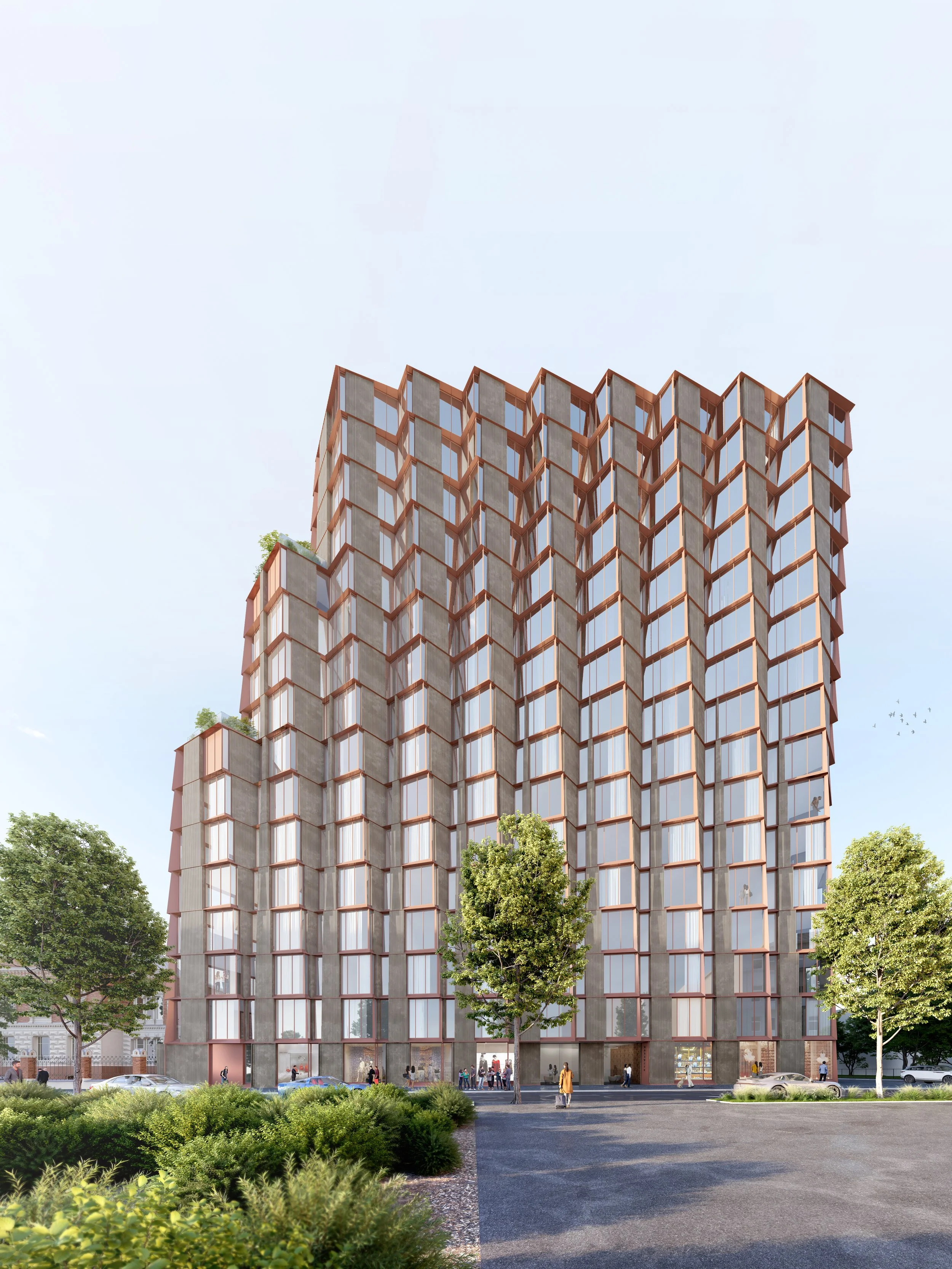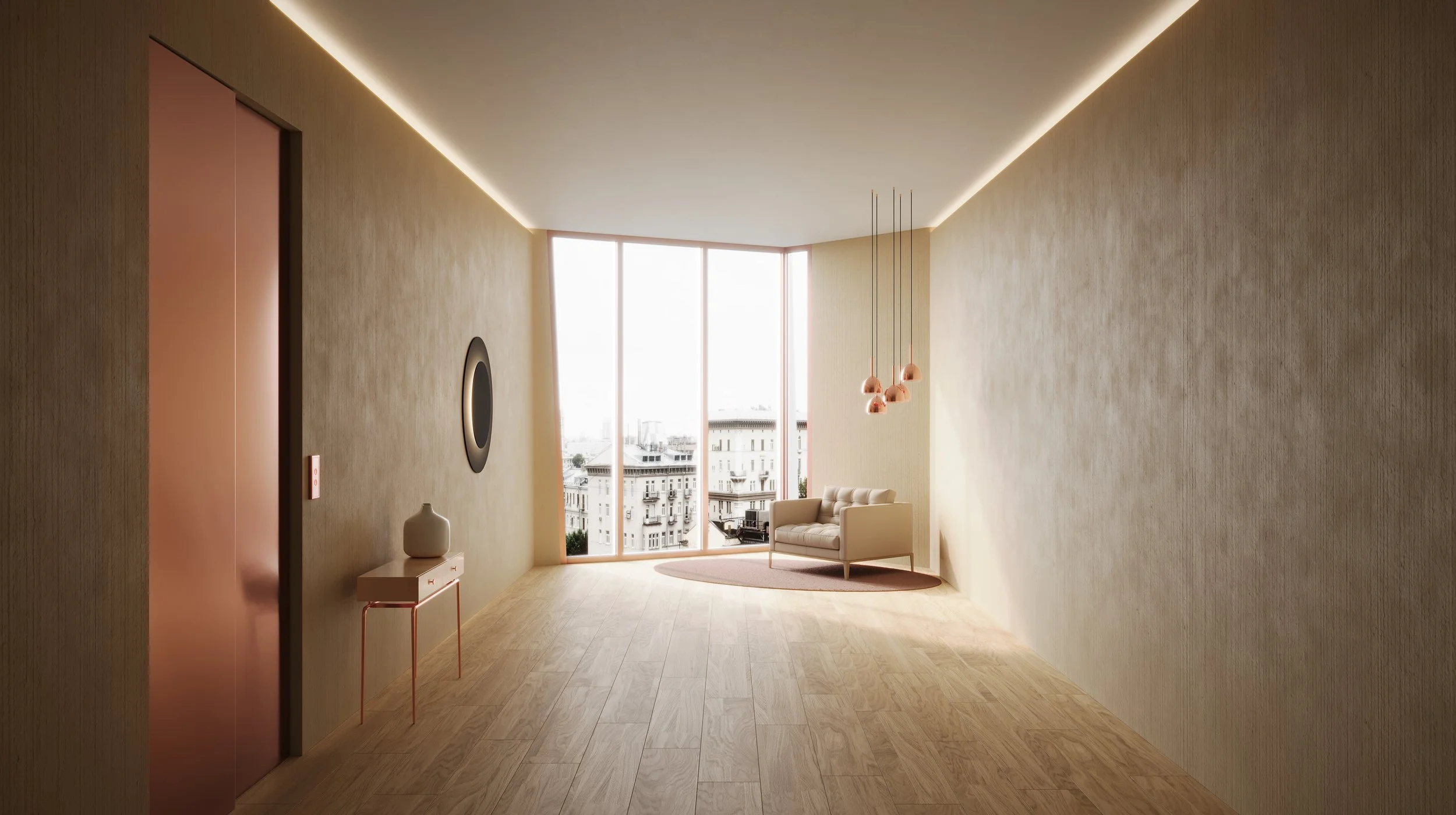Rassvet 6
Redefining Urban Elegance: Bridging Heritage and Modern Living in an Iconic Residential Landmark
Architecture
Rassvet, RU
Area - 25000m²
This crafted residential design skillfully intertwines with the sky in a graceful, upward spiral. It stands as a new landmark in its setting, providing an engaging visual experience for both residents and passersby. The design respects its historic surroundings while infusing life into the streetscape with its panoramic views and vibrant commercial elements.
En cours...














