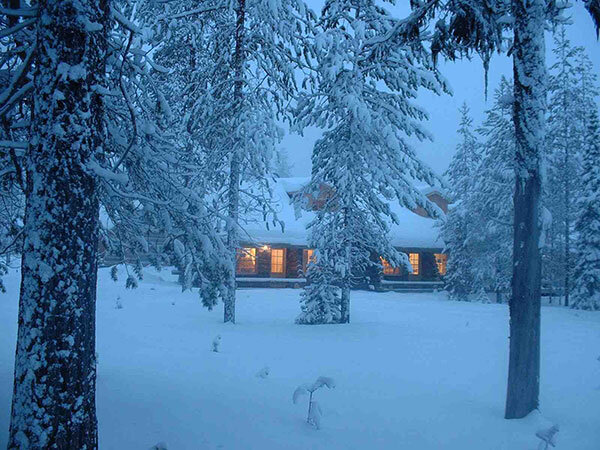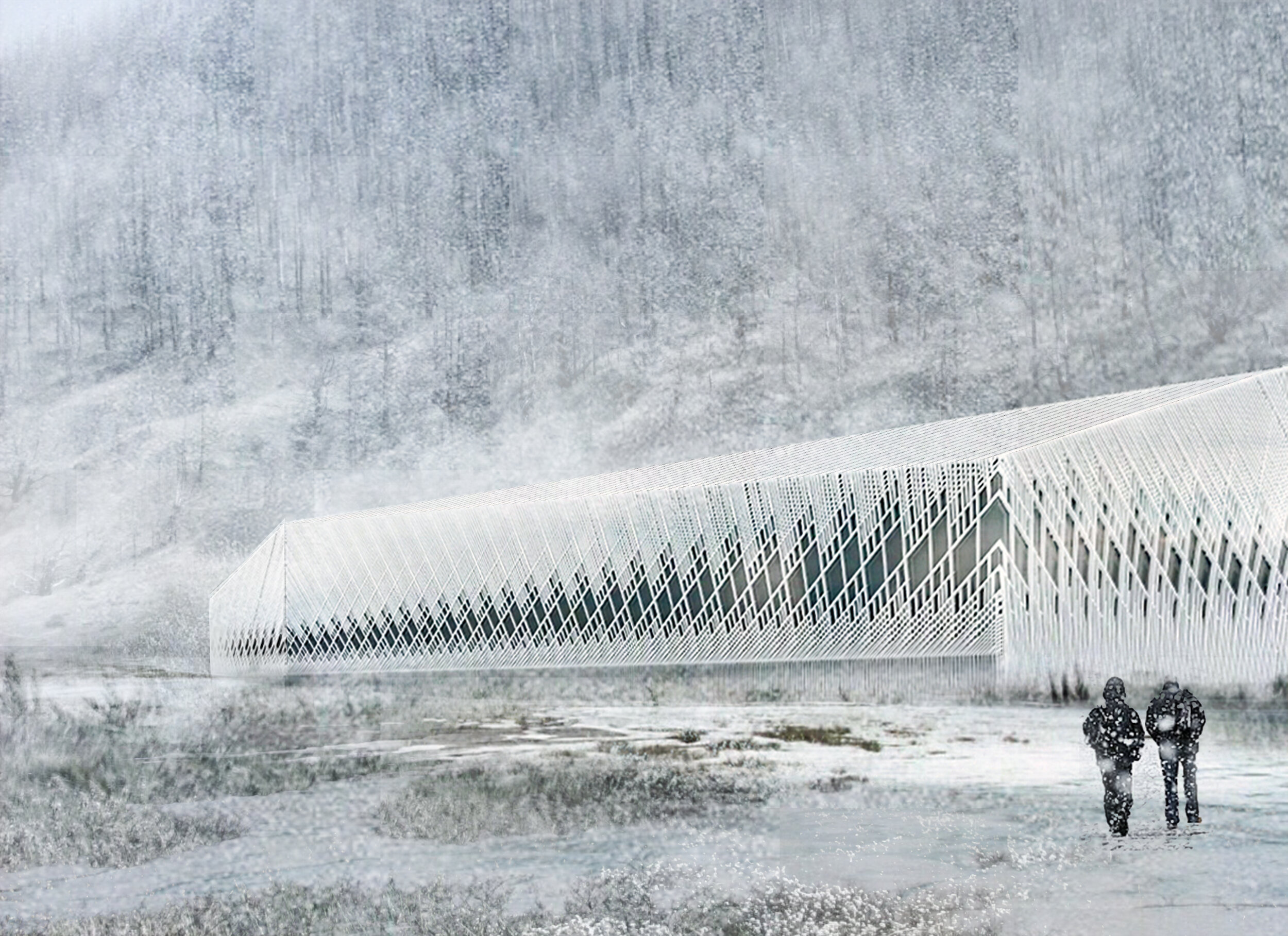Arctic Lodge Resort
A hotel and activity complex in a challenging Arctic climate
Architecture
Lapland, Finland
Area: 1350m2
The Davvi Arctic Lodge Resort in Northern Finland comprises a hotel and activity centre. Our brief was to create a unique hospitality experience by refurbishing the existing building and enhancing the guest experience with additional facilities developed on newly acquired land. The unique location for the resort, close to a large forest, provides visitors with an unforgettable adventure into the wild, celebrating Sami heritage with husky and reindeer safaris, skiing, trekking and fishing in nearby rivers.
En cours...













