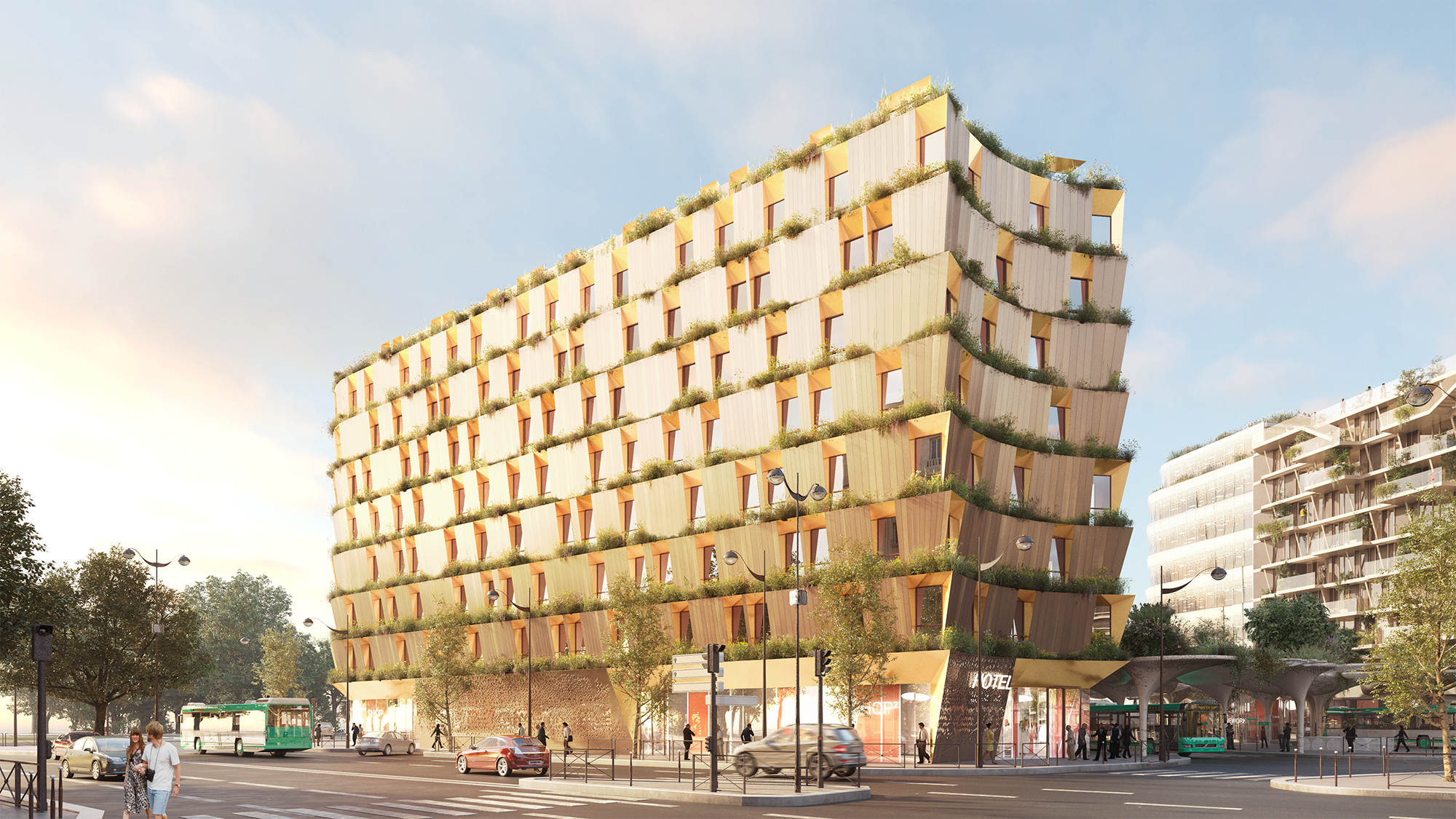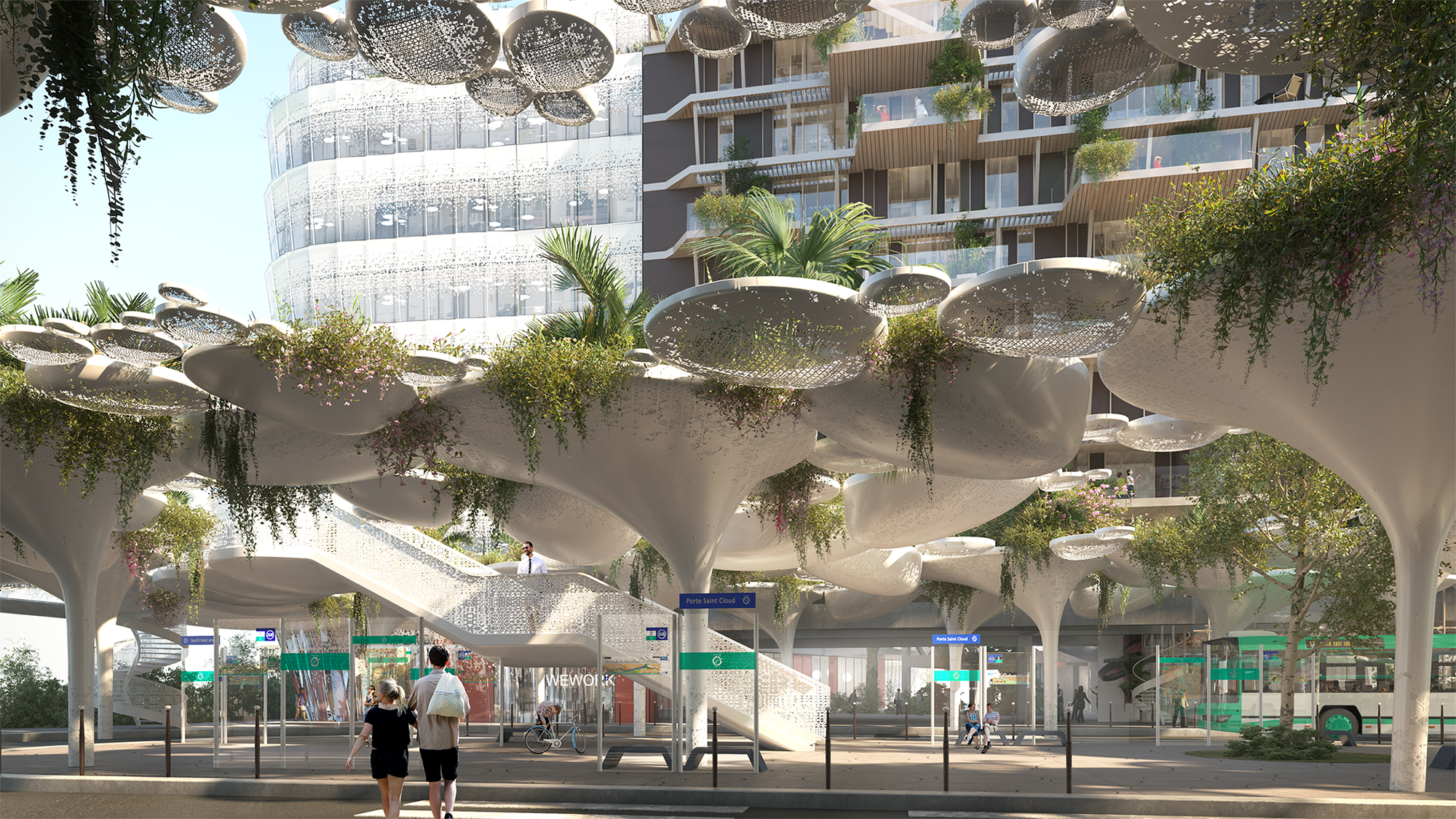PORTE DE PARIS
Crafting a new hub on a fringe site spanning an important transport core in Paris
Architecture
Paris, France
Area - 12000m2
A complex site of multiple buildings, we were tasked with finding a solution to create a new mixed-use neighbourhood while incorporating a busy bus exchange and taking account of a series of metro lines underground.
We created each programme of work with its own identity – including a hotel building that incorporated two brands with different target markets – while using a double skin glazed façade to create openness but protection from the south-west facing position.
We designed a tilted façade that changes along with the height of the new buildings, so the view for those inside is always focused away from the adjoining highway and into nearby parkland, while suspended greenery and pergolas over the bus exchange create a soft transition between the practicalities of the bus station and the myriad uses of the buildings above.
Le développement à la porte de Paris est une étude portant sur un site complexe composé de plusieurs bâtiments. Le but était de proposer une solution pour créer un nouveau quartier polyvalent tout en intégrant un échange de bus très fréquenté et en tenant compte d'une série de lignes de métro souterraines.
Nous avons pensé chaque programme de travail avec sa propre identité, le développement comprenant un bâtiment hôtelier qui incorporait deux marques avec des marchés cibles différents - tout en utilisant une façade à double vitrage pour créer une ouverture mais une protection contre la position orientée sud-ouest. Nous avons conçu une façade inclinée qui varie en fonction de la hauteur des nouveaux bâtiments, de sorte que la vue pour depuis l'intérieur est toujours concentrée loin de l'autoroute adjacente et dans un parc voisin, tandis que la verdure suspendue et les pergolas au-dessus de l'échange de bus créent une transition douce entre le les aspects pratiques de la gare routière et les différentes utilisations des bâtiments ci-dessus.











