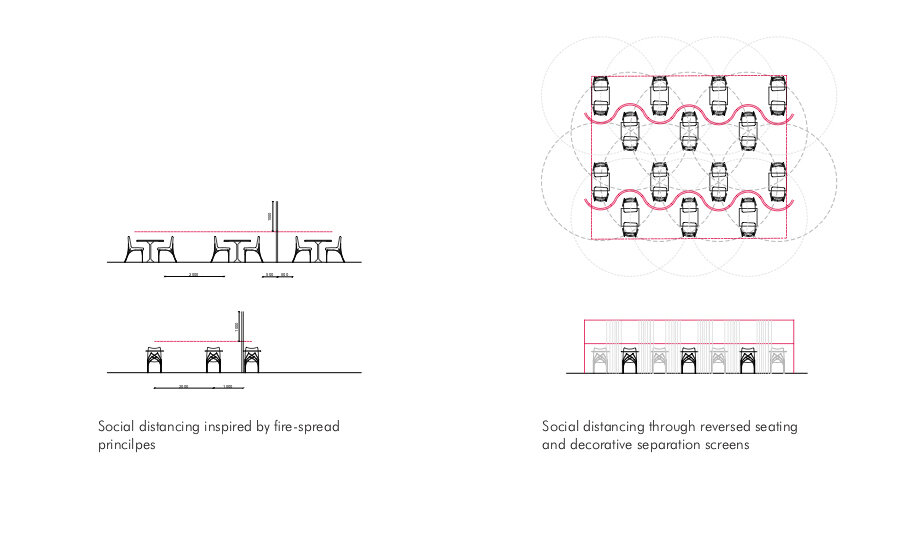Where do you sit now?
Where do you sit now?.
About this time last year, NAME architecture began to think about the future of social interactions in hospitality environments. We could never have anticipated that we would be rethinking those ideas again so soon and so radically, to address the impact of Covid 19 on our future social interactions.
Back then, we looked at how we might overcome our increasing absorption into our screens and mobile devices, and the impact that has on the experience of eating out alone or in shared company. What should a good social experience look like?
Our work coincided with the annual Sleep and Eat event, an international showcase of ideas by designers and operators working within the sector. They were also interested in this idea, and asked a group of designers to generate concepts to explore the theme of Social FlexAbility. How could design overcome the disconnect that technology has created and help strengthen the opportunities for real life social connection between patrons and customers?
Our response looked at encouraging social interactions whilst still allowing for some choice and flexibility about where or how you might sit in relation to others. ‘Where do you sit’, created a highly adaptable and functional interiors concept, with inbuilt ways to personalise your spatial interaction to cater for a wide range of preferences.
A continuous bespoke table surface was the platform for social interaction. It defined the space, shaped its use and created social stimulation. Clients would be able to activate and adapt their social experience according to where they sat. The dynamic spatial layout would facilitate connections through the simple fact of physically facing each other, to a lesser or greater degree.
Our design provided ultimate flexibility within a single 9m x 4m spatial setting, exploring the individual’s desire for privacy, intimacy, proximity or inclusion within a social group. A series of cut-outs made by a single ellipsis, created a range of distances between opposite sides of the table, varying from the intimate space, to privacy, the long view of the social observer or the shared space of friends.
Chairs, colours and table accessories subtly emphasize the individual nature of the interactions and blend into a harmonious and elegant overall design. These could be reconfigured for specific spaces or particular events allowing for an additional level of adaptability.
Ironically the current situation re-questions social flexibility, but not as we would have imagined a year ago– where we used to question how to encourage more togetherness, today our main concern is resolving how we can be together while staying apart?
This brings us to think again about what defines our spaces of sociability? And why is proximity, and a spatial experience which is essentially communal, such a strong component of this?
An essential part of a restaurant experience is about sharing the space with others, and creating an ambience which is greater than just ourselves or our immediate dining partners. Social dining, rather than just re-fuelling, can be a kind of theatre where it is us, the public, who is on stage. Dining out is a“lieu de vivre” which nourishes the spirit as much as the body.
Our table design for Sleep & Eat embodied this idea, setting a stage for people to interact through the simple fact of physically facing each other, to a lesser or greater degree.
So how can this experience continue to take place in the not so distant future, when restrictions will be eased but a return to previous levels of social interaction not yet possible? How will restaurants adapt to this new reality? What would our dining concept look like now with social distancing part of the brief?
At least in the transition stage between lockdown and more normal conditions we need to think about adapting our knowledge of architectural regulations to a new set of systems for restaurant layouts, including seating. Architects have a wealth of examples and regulations that require us to consider distance as a basis of layout and design - fire escape distances, kitchen layout best practices, fire-spread material regulations to name a few. New principles inspired by these could be developed to resolve a layout which ensures social distancing while maximising the potential use of space to ensure a reasonable income.
Social distancing diagrams.
We seized the current situation as an opportunity to re-visit our proposal. The principle of our table, designed to allow various options of proximity, can easily be adapted to new forms of social distancing by redistributing seats accordingly. Couples and families can form clusters while leaving enough distance between groups and individuals. The distance initially planned to offer social seclusion can now be exploited for sanitary motives.
The geometric parameters initially considered for the design stemmed from the will to create variety along a continuous surface. To preserve the concept we need to adapt to new parameters and translate those into a new geometry. The choice of working with an ellipse enabled us to exploit its geometric essence (various radiuses) to vary facing distance. In a covid scenario the geometry of a sitting layout requires other variables such as the size of your group and proximity to others.
In the greatly changed social landscape, we have an opportunity to show the essence of architectural thinking: namely resolving constraints while responding to societal aspirations. Our first task as designers / architects is to address social distancing in a way which makes it seamless while retaining the spirit of gathering together to dine.









