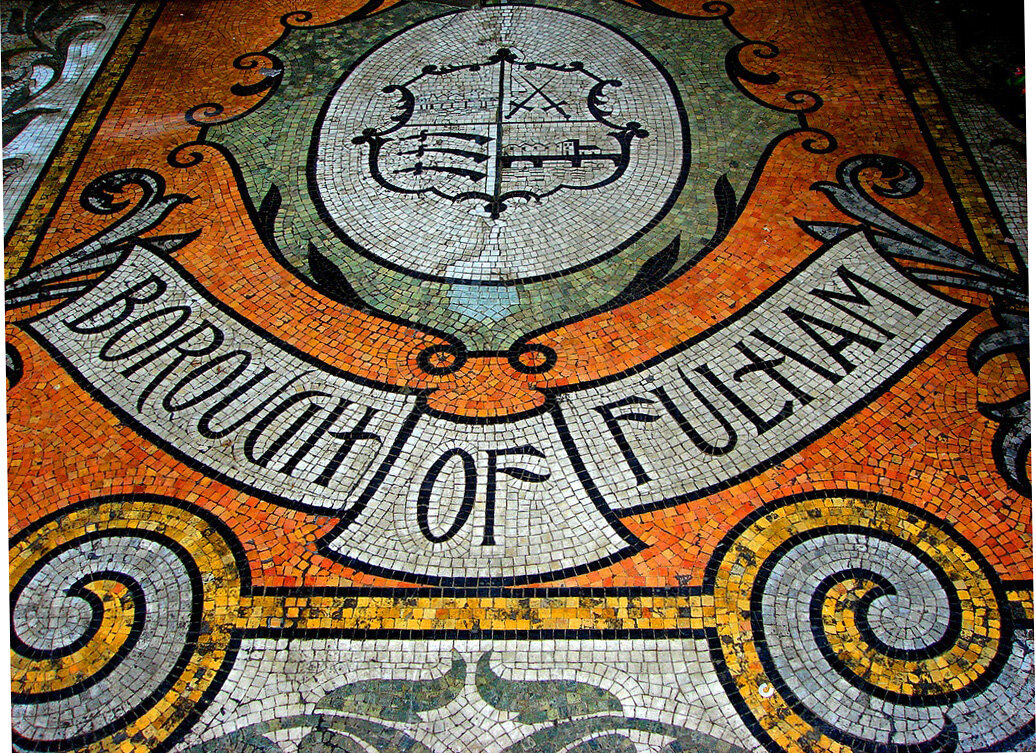Get with the programme: Successful adaptation of civic buildings
Floor detail of Fulham Town Hall entrance.
Key to the success of adapting civic buildings is their ability to support new social programmes.
Following our successful refurbishment of the Town Hall Hotel at Bethnal Green, we are delighted to be working on another beautiful civic building. The transformation of Fulham Town Hall will create a new hotel, combining the best of private and communal facilities. Serviced rooms will sit alongside grander social spaces that speak to a different era and offer a luxurious urban escape with a variety of experiences under one roof.
Fulham Town Hall, a landmark building which once sat at the heart of its community has been dormant for many years. The new owners now plan to reinvigorate the building and place it once again at the centre of the social and civic life of the neighbourhood.
Securing planning permission to retrofit the building was largely dependent upon its future use and programming. Rather than a purely commercial or residential proposal, the local council favoured a scheme which would retain the building’s heritage, whilst contributing to the ongoing vitality of the town centre with a varied and inclusive offer that could be used by a wide range of local communities and groups.
Council Chamber Historic photo
Town Hall buildings which once signalled abundance and power, are perfect for this kind of adaptive re-use. Those grand internal spaces, and beautiful original and richly decorated halls, chambers and committee rooms offer a great starting point for public venues. The ability to support an imaginative programme of uses including weddings, conferences, events, co-working, fashion shoots and fine dining is key to both the project’s economic viability and its ability to attract new audiences. Notwithstanding the difficult year that the hospitality sector has experienced, hotels are still a valued amenity, particularly those that are beautifully designed and can offer a unique experience with a rich variety of interior spaces at a range of scales. Add to that a café, restaurant, and co-working spaces and you start to create an inclusive, beautiful design social asset for use by the whole community.
The Grand Hall
Desirable in part for their authenticity, the potential value of these spaces as revenue-generating assets lies in retaining as much of their original history and integrity as possible. As a grade II* listed building, Fulham Town Hall features many historic details from an Italianate 18th century vestry hall, high quality stonework and sculptural elevations and highly decorative interiors including beautiful original ceramic tiling. Any adaptation of a Town Hall needs to restore and preserve it in a way which respects its history, whilst designing something contemporary and relevant to modern audiences, and which adheres to current building regulations. Interiors and exteriors need to be designed to work together holistically and create a common aesthetic and narrative.
The three wings of Fulham Town Hall.
Fulham Town Hall offers a very different layout to Bethnal Green as a starting point. Although both buildings originally had two main points of entrance and incorporate both into the new programme, Fulham is a more complex building with three largely unconnected wings. One of the challenges therefore is to design a coherent journey and create a logical and accessible sequence of spaces to support a new programme which is no longer administrative and departmental, but social, flexible and connected.
As an industry we know the environmental benefits of retrofit over new build, but enhancing the environmental performance of listed buildings can be particularly challenging. With so much of the fabric needing to be preserved many rooms cannot have their thermal efficiency upgraded for example. But there are many other highly efficient methods and strategies we can explore for all new built elements from material specification to M&E systems, LED lights, etc.
Detail of original tiling.
We find inspiration in old buildings to inform our design, often taking our cue from an existing feature to create a temporal continuity; a form of dialogue which connects the past and the new through a material, a pattern, a craft technique or proportions.
New additions need to be of their time and make their presence felt as modern architectural expressions, rather than as any kind of pastiche. We always look to retain an appropriate balance between the more dominant existing building and the complementary extension, retaining these buildings in a way which captures their unique history whilst keeping them alive to new uses and programmes.








