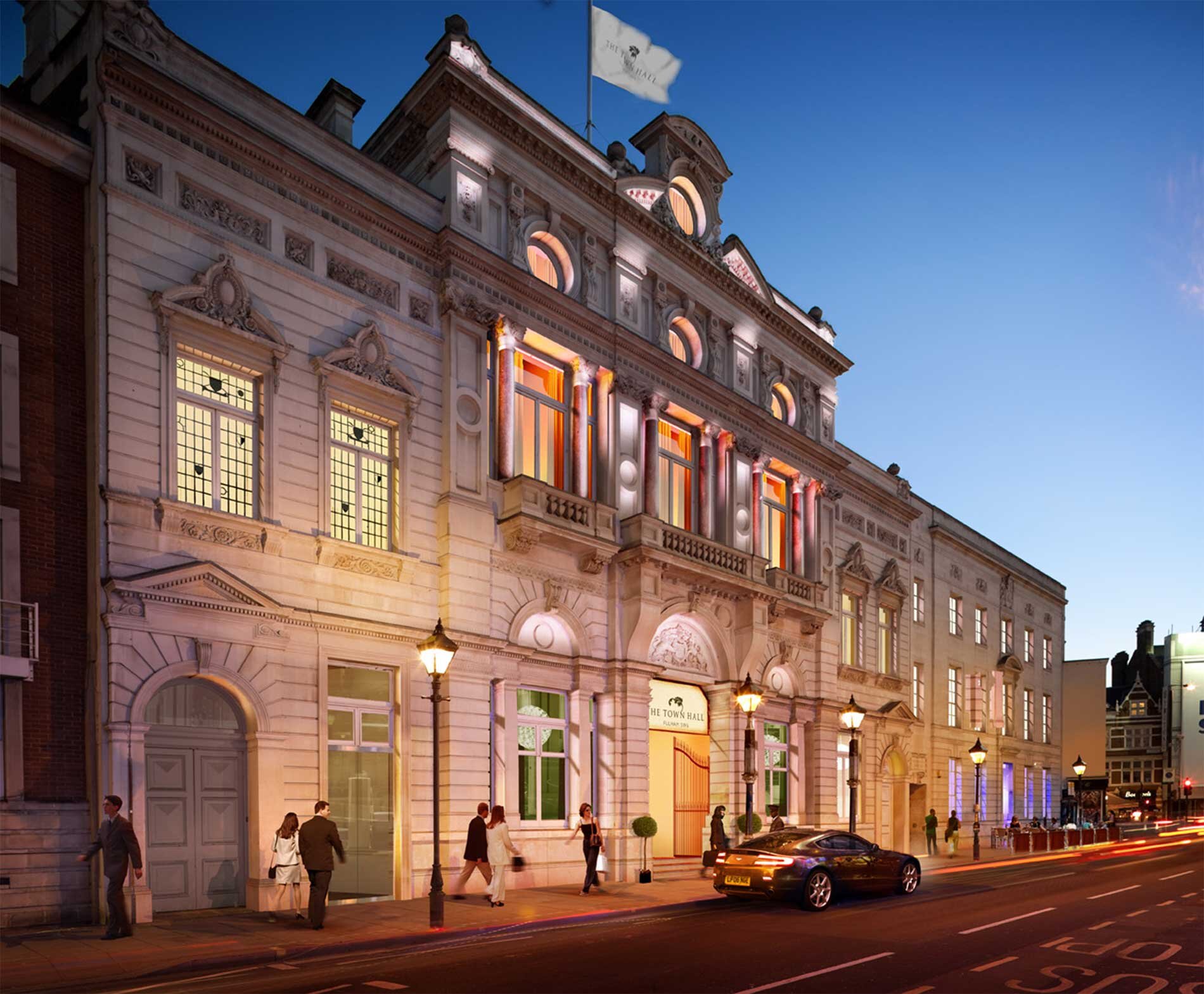FULLHAM TOWN HALL EXTENSION
Built heritage and contemporary uses in perfect balance
Architecture
London, UK
Area - 6000m2
This late Victorian Town Hall building located within a popular London neighbourhood offered a fantastic opportunity to transform a grand, historic civic building and restore it to public use in the form of a new 4-star hotel for a young, design savvy clientele.
The building had undergone incremental adaptation over time and required a new strategic approach to rationalise circulation and create a coherent set of internal spaces with 90 new hotel rooms, all within listed building constraints.
Our concept combines the three separate wings of the existing building into a new unified whole, with new extensions accommodating new uses, designed as abstract volumes, filling-in pockets of space left over by historical ad hoc development. Whilst the existing building offers some outstanding spaces with ornate rooms and generous proportions, the height constraints of the new extensions, located around internal courtyards have been overcome with large rooflights and windows to maximise light and views.
En cours...















