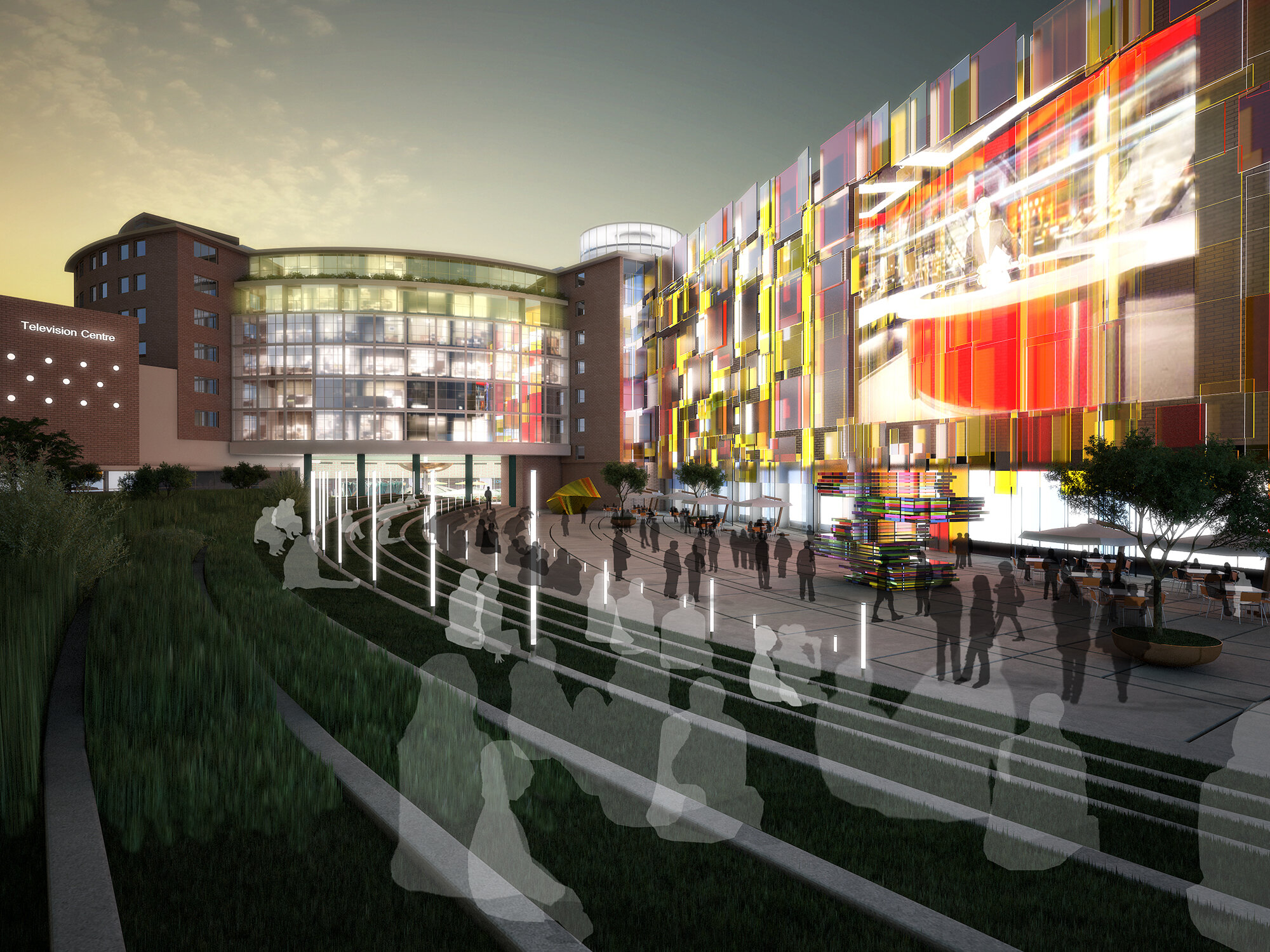Television Centre
Re-thinking the masterplan for a large-scale media hub in an iconic location
Architecture
London, UK
Area: 120 000m2
This project to create a masterplan for a feasibility bid of the former BBC headquarters – a listed building – involved reconfiguring the existing spaces as well as planning for newly acquired adjacent land.
Our solution re-transformed existing buildings into studios for television, film and music, re-imagined the front of the building for broadcasting outdoor events and created a hotel in the iconic central building and courtyard. The land adjacent to the existing buildings was imagined as a new residential area with gym, school and retail facilities, together ensuring an array of functions, balancing day and night-time usage.
Ce projet visant à créer un plan directeur pour une offre de faisabilité de l'ancien siège de la BBC - un bâtiment classé - impliquait la reconfiguration des espaces existants ainsi que la planification du terrain adjacent nouvellement acquis. Dans le but de créer un hôtel dans le bâtiment central emblématique et la cour adjacente, l’ intervention se voulait etre double ; d’une part la transformation de bâtiments existants en studios de télévision, de cinéma et de musique et d’ autre part l’appropriation de la façade du bâtiment par le publique en permettant le projection et la diffusion d’événements en plein air.
Le terrain adjacent aux bâtiments existants a été imaginé comme une nouvelle zone résidentielle avec gymnase, école et commerces de détail, assurant ensemble un éventail de fonctions, équilibrant l'utilisation de jour et de nuit.









