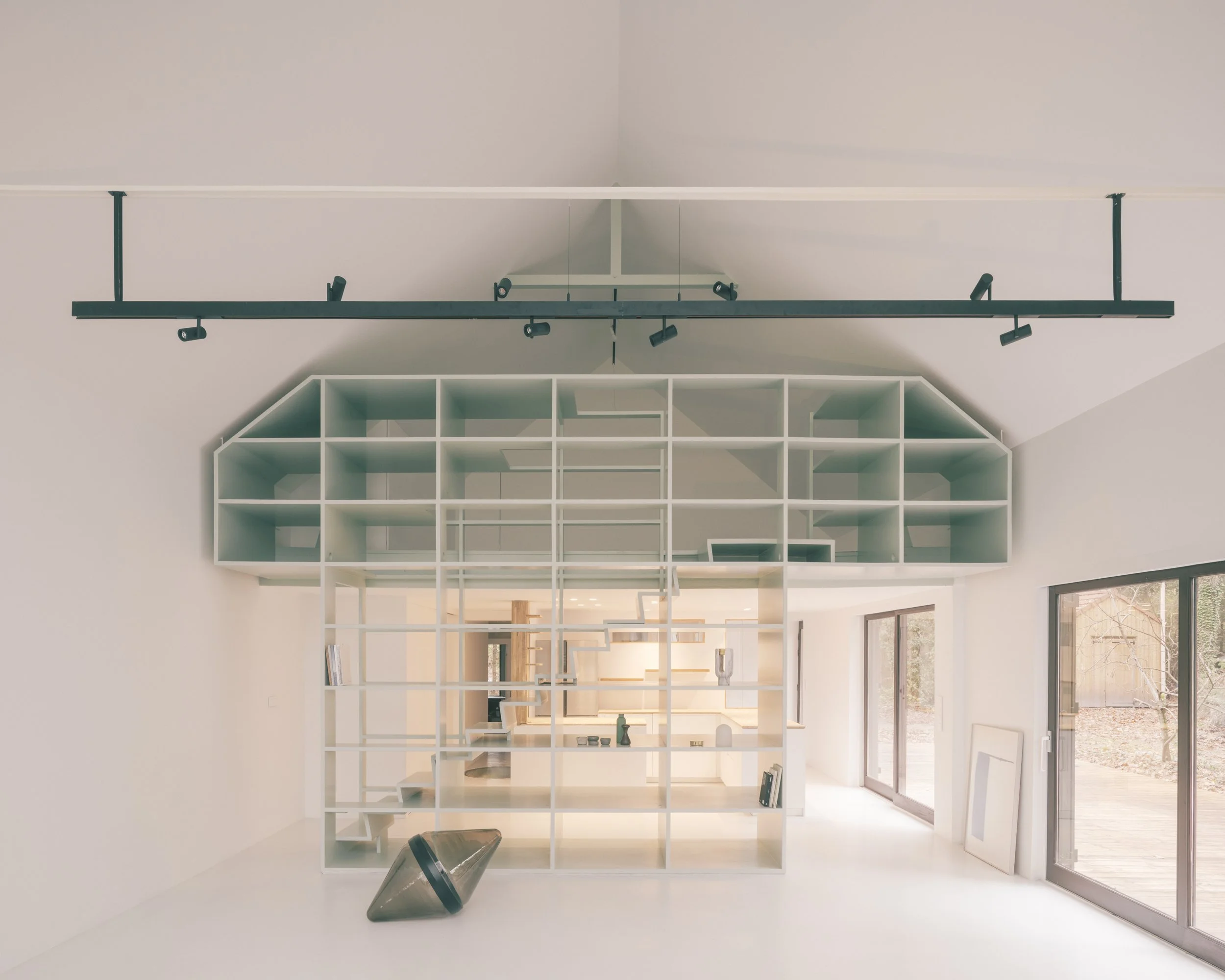THE FOREST HOUSE
A symphony of light and shadow amidst the woods - where heritage meets modernity.
Architecture, Interior
Noisy-sur-École, France
Area - 180m²
Nestled in the embrace of Noisy-sur-Ecole's verdant landscape, The Forest House stands as a testament to architectural reverence for nature. This extension project, on a strictly regulated site, shows a delicate interweaving of old and new that breathes contemporary life into a traditional dwelling without disturbing the melody of its woodland surroundings.
En cours...





























