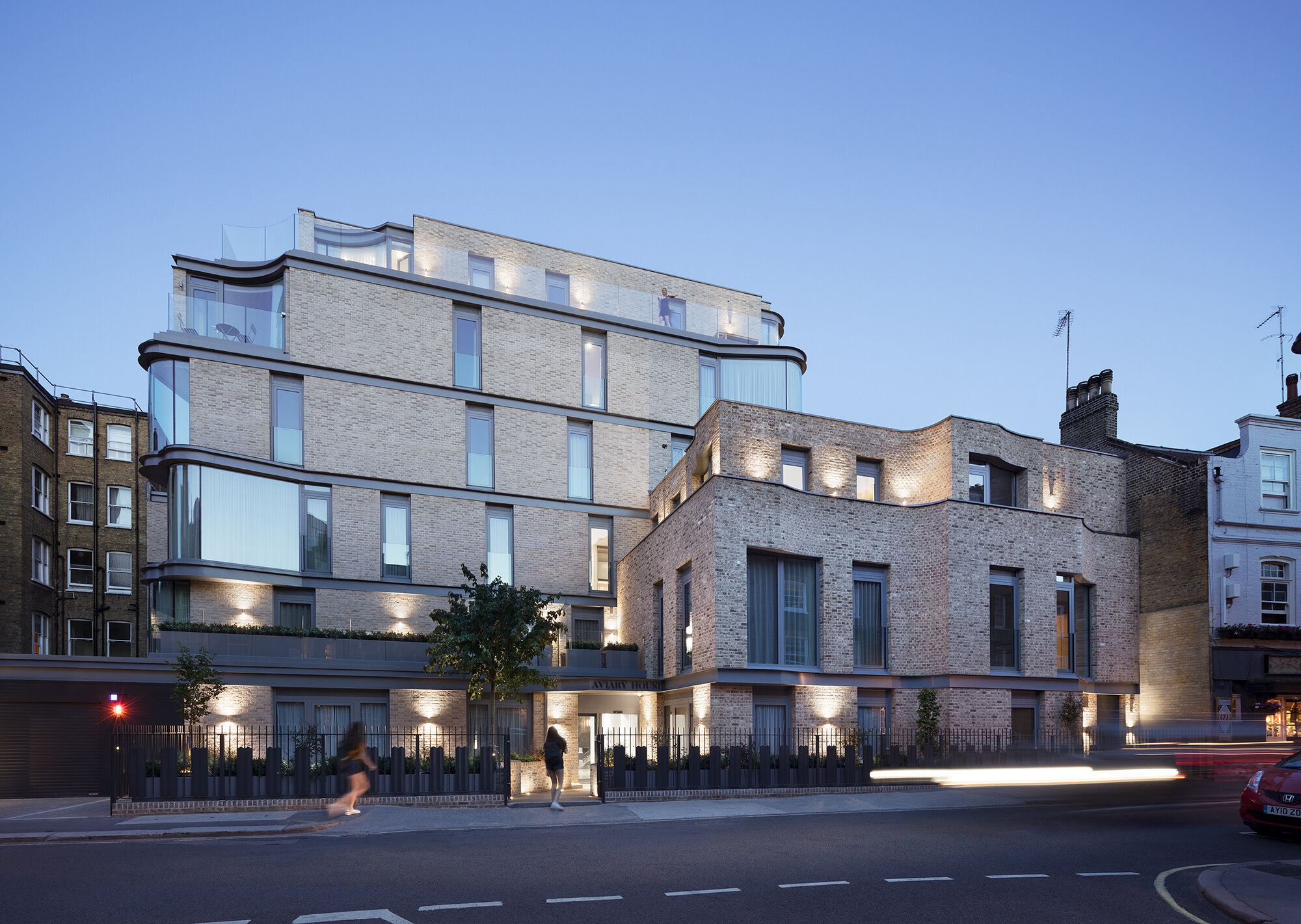Another string to our bow: innovation in window design
VI Castle Lane
Our high-end residential project at Castle Lane in London’s Victoria, gave us an opportunity to reinterpret a classic English architectural element – the bow window. Land Securities approached us with a brief to create a striking new residential offer which aligned with their brand. Working on a tight site within a conservation area, we set about developing something which would be unique and visually distinctive. Inspiration came in the form of the bow window, a recurring feature in the surrounding streets.
Bow windows first appeared in the UK in the eighteenth century, and were designed to create space by projecting beyond the exterior wall of a building, to give a wider view of the garden or street outside and maximise daylight. Typically, they combine three casement windows, which join together to form an arch.
Our Castle Lane scheme, located at a corner site, created a new mansion block but with distinct elevations which responded appropriately to the very different character of the two streets it faced. The use of the bow window was from the outset an intrinsic element of the design for us, creating a sense of projection into space and providing the widest possible views out on a narrow street.
VI Castle Lane - Wilfred street
As we developed the concept it became an element that we could use flexibly, and which could enrich the façade with a rhythm and variety. The bow window gave us a means of creating a unifying feature to give the whole project a sculptural visual coherence and softens the cube-shaped plan form. As a structural element that provides rhythm in a non-regular system, it enabled us to adapt the design to address planning or client feedback, without changing the fundamental nature of the design. Wherever we relocated a bow window along the façade the project concept remained the same.
Analysis: Movement along the facade - surrounding examples
We initiated our design by analysing neighbouring bow windows in a series of studies, cataloguing their various sizes, shapes and geometries of protrusions, to give us the parameters of what a contemporary bow window could be. From that analysis we developed a bespoke design that synthesised our research with perfect proportions and an appropriate amount of protrusion. Assisted by Arups engineers, we developed a softer curvature, with frameless glazing, to create uninterrupted views from the inside out.
We also had to find at least three manufacturers who had the production capabilities to make these large panels of curved glass, looking to Spain, Germany and China. Following the ‘walkie scorchie’ incident we undertook extensive testing of the design to ensure that the angle of curvature would not cause refraction and overheating. Structurally the degree of cantilever was also very challenging but for us was essential to create the visually dynamic ‘fall’ to the elevations.
VI Castle Lane-Bow Windows - Reflected solar heat
It was important to us that the window could be a feature in each and every flat, regardless of its size or location within the scheme, bringing a quality of abundant daylight to every home whichever direction it faced. These new contemporary bay windows extend the domestic spaces - mostly living rooms but some master bedrooms - with a feeling of being outside, whilst creating a micro space internally; an intimate element of privacy. It’s a perfect element to engender a feeling of space, so often compromised in dense urban sites.
VI Castle Lane- 2 bed unit








