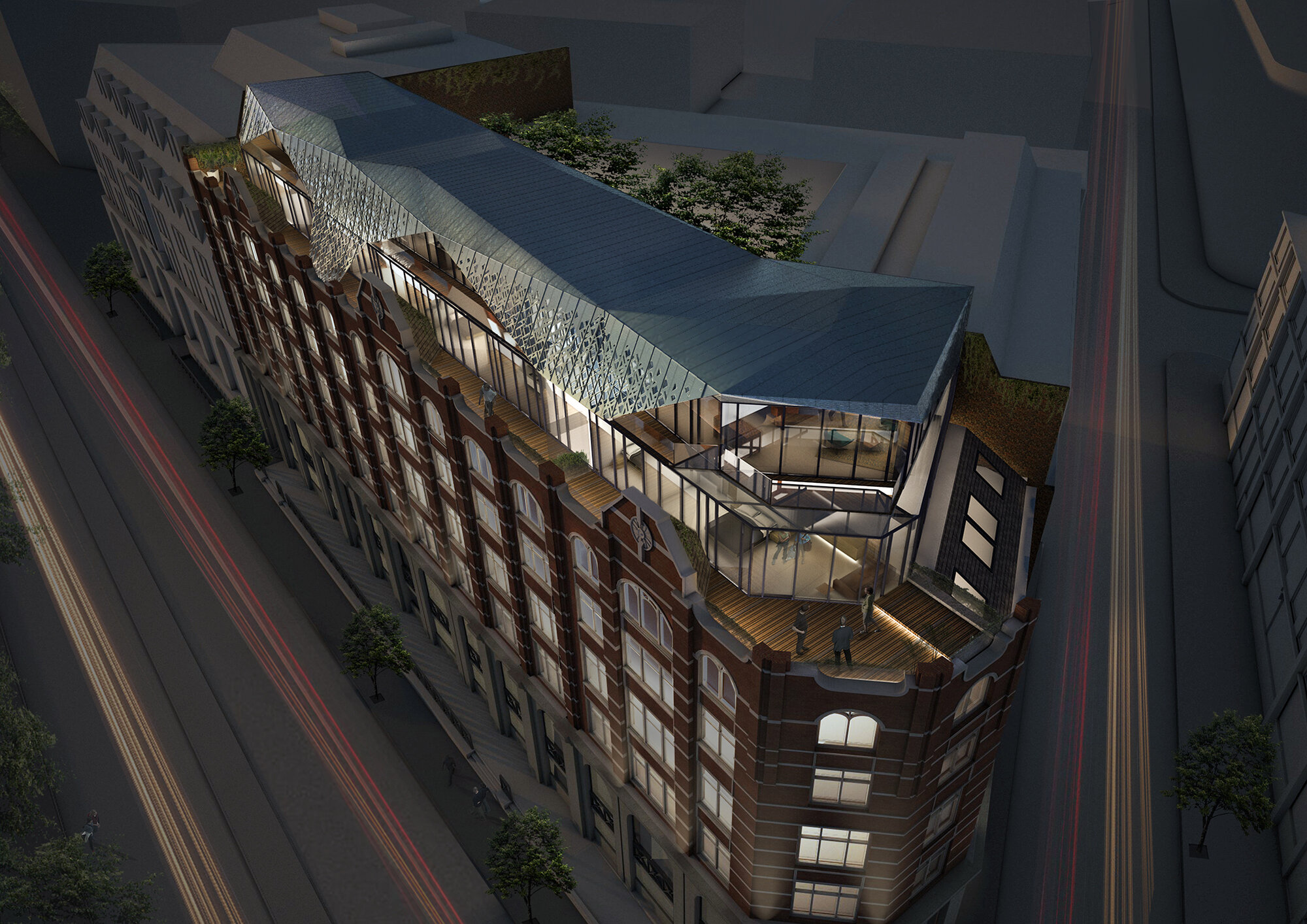City Approach Penthouses
Expanding the use of an historical building in a Conservation Area
Architecture
Islington, London, UK
Area: 870m2
A project in the Moorfields Conservation Area to create a roof addition on an Edwardian building, we sought to complement the existing building and broader street scene in our response. Conceived to win planning approval while introducing additional height to the extension, we were able to increase the number of units and interior space, without having a visible impact from the street.
The end-result was four rooftop apartments with private terraces and conservatories, wrapped in a continuous performative metal skin that unfolds itself over a curtain wall. Not only does the skin provide privacy, shade and protection to the apartment units, the design disguises the additional space created from the street view.
En cours...













