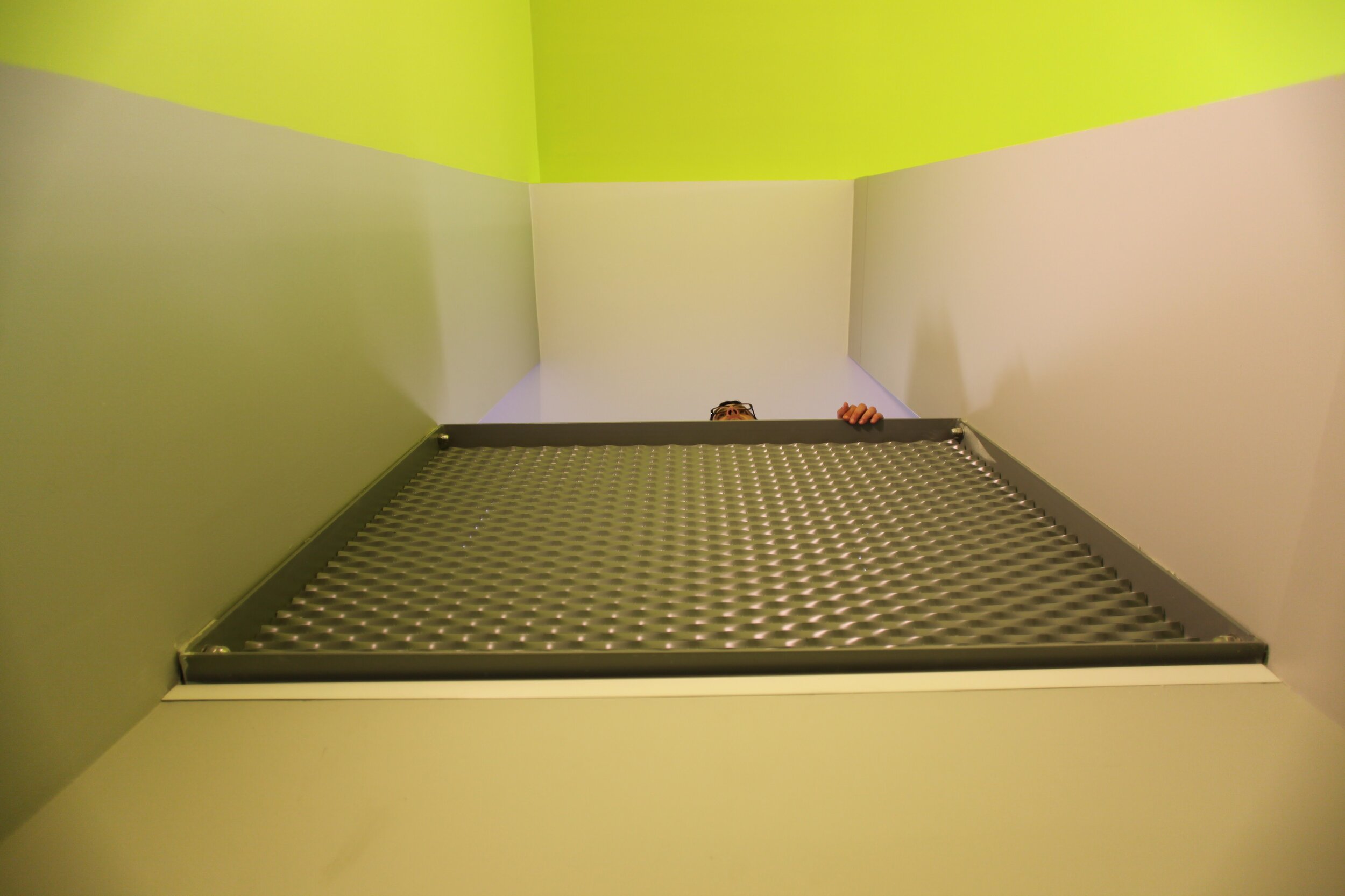Beuvrage Affordable Housing
Bridging the gap with two new social housing developments on neighbouring sites
Architecture
Beuvrage, France
Area: 1310m2
A new housing complex that was part of a wider urban regeneration project to redefine La Place Rousseau neighbourhood, we were tasked with conceptualising neighbouring sites for affordable housing and intermediate housing.
Each site had different price points and budgets, so we created urban continuity through a simple, organic mineral façade. We introduced dark bricks and white window frames – reminiscent of traditional materials used in northern France, as a testimony to the history of the site.
Greenery in the exterior created a transition between private and semi-public garden spaces, while loggias naturally regulate airflow. This additional space that could not be used for dwellings allowed us to introduce private terraces into the designs with no additional financial implication to our client.
En cours...











