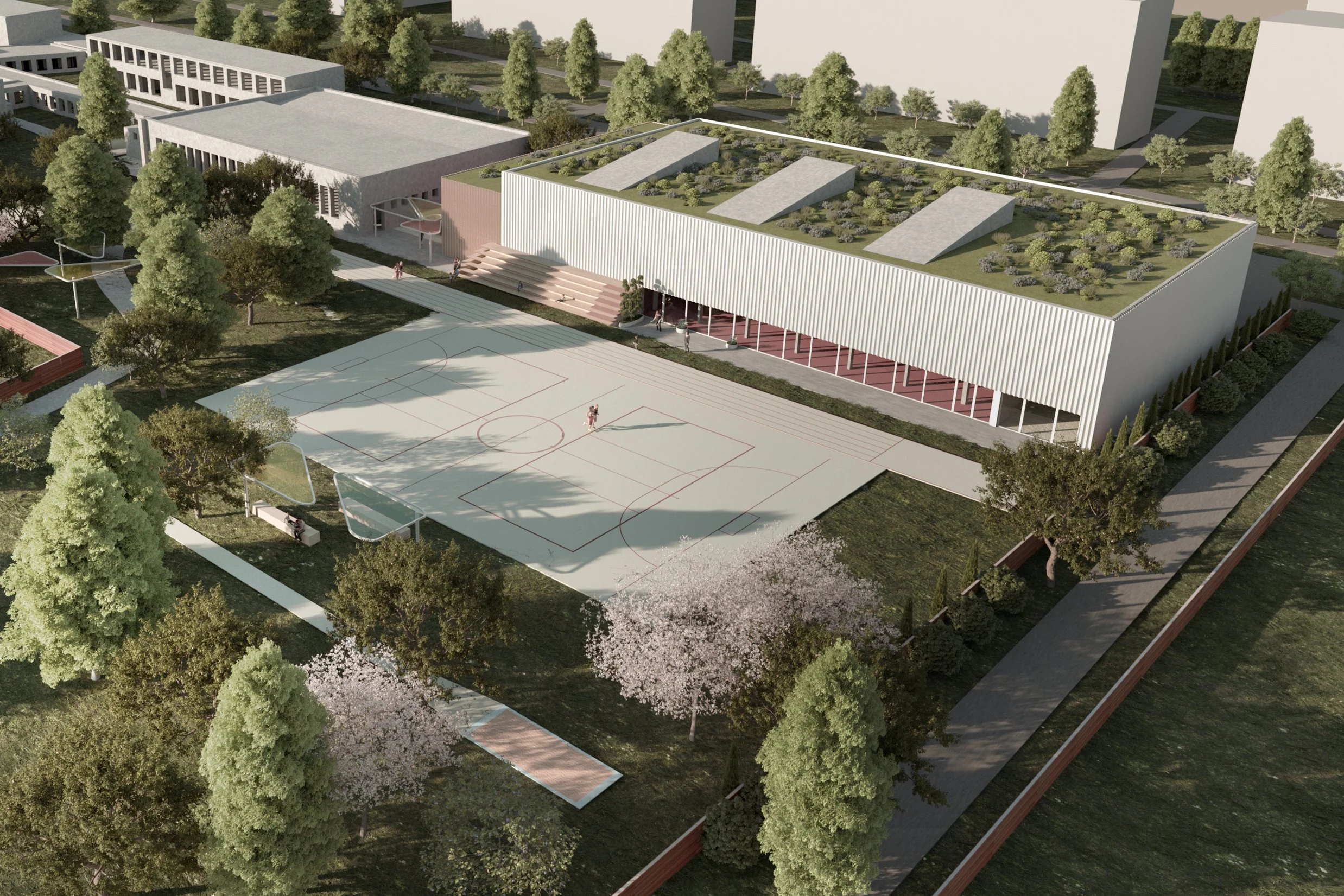DORSET COUNTY MUSEUM
An imperceptible extension to improve the use of an historic and culturally important building
Architecture
Dorchester, UK
Area - 1500m2
After acquiring a neighbouring site, this museum wanted to extend its building to introduce more accessible spaces for visitors and archiving facilities. In response to the lack of potential openings on the façade, our solution was designed from the inside-out to counteract the site’s peculiarities.
A key focus of this is a landscaped roof to bring natural light into the new space on all three levels. We also introduced a bookshelf as an internal double-sided façade, creating a point of convergence and a narrative spine of the museum. Penetrating all three levels, the bookshelf resolves the museum’s programmatic requirements by creating an open gallery, archiving space and a visual connection between the different levels.
Le Dorset County Museum ayant acquis un site voisin, a souhaité agrandir son bâtiment afin d’introduire des espaces plus accessibles aux visiteurs et des facilités d'archivage. Le but était de résoudre le problème d’absence d’ouvertures potentielles sur la façade. La solution a été conçue de l’intérieur pour contrecarrer les particularités du site. Par exemple, l’insertion d’un toit paysager a permis d’apporter de la lumière naturelle dans le nouvel espace sur les trois niveaux.
Une seconde intervention était de structurer la façade intérieure double face comme une étagère en établissant un point de convergence ainsi qu’ une colonne vertébrale narrative au musée. Enfin, la bibliothèque liant les trois niveaux résout les exigences programmatiques du musée en créant une galerie ouverte, un espace d'archivage et une connexion visuelle entre les différents niveaux.








